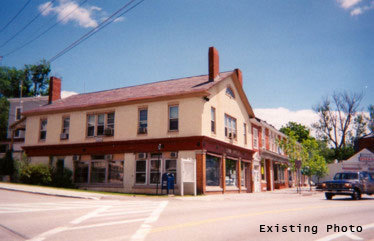Arnold and Scangas Architects developed a building assessment and space planning study for the existing facility of the Brandon Town Offices. The study addressed issues of and provided solutions for improving workspaces, meeting code and ADA accessibility requirements, and improving indoor air quality for the building. With careful consideration for cost implications and the historic character of the downtown, Arnold and Scangas Architects provided the client with tools to acquire funding and develop the project.
Brandon Town Offices
Brandon, Vermont

Photo by Arnold & Scangas
