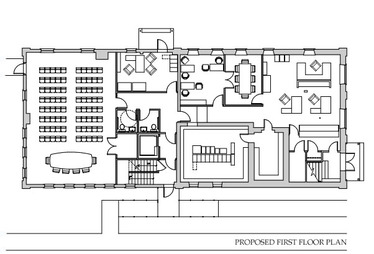Arnold and Scangas Architects provided design services to the Town of Swanton to study space planning issues in the historic Town Hall. The Town offices were overcrowded, did not meet code or accessibility requirements, and had poor light and air quality. The schematic design proposed converting the second floor to office space, and redesigning the first floor to provide much needed space for the town offices. Accessibility, egress, and cost issues were also studied through this comprehensive planning process.
Swanton Town Hall
Swanton, Vermont

Photo by Arnold & Scangas
